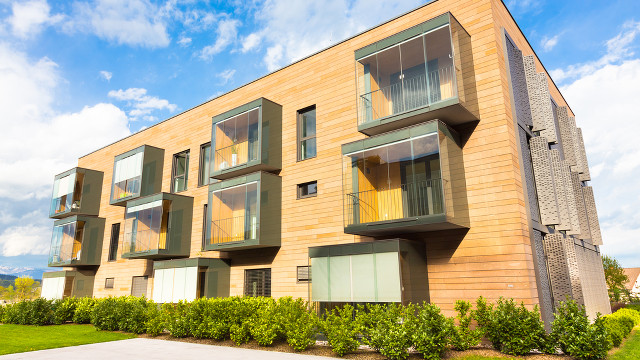SUMMARY
This is AI generated summarization, which may have errors. For context, always refer to the full article.

MANILA, Philippines – How do you build structures with Mother Earth in mind?
Conventional buildings consume a lot of electricity and water and release greenhouse gases into the atmosphere, contributing to global warming and air pollution.
If buildings are made eco-friendly starting 2015, the Philippines can save up to P35.2 billion ($800 million) in electricity and water costs by 2030. It can also prevent the release of 1.90 million tons of carbon dioxide, the most common greenhouse gas, into the atmosphere.
The Department of Public Works and Highways is crafting a Green Building Code requiring all new buildings in the country to follow ecologically-sound standards.
Here are the features of a green building based on Mandaluyong City’s new Green Building Ordinance, which was passed last February.
These features were explained to Rappler by architect Emelito Punsalan of the Philippine Green Building Initiative.
1. Air tightness and vapor barrier in building walls and surfaces
Walls that are able to keep out moisture and humidity from outside will make the building naturally cooler. Because of this, air-conditioning systems will not have to work so hard to cool down the building. This lowers electricity costs.
2. Low solar heat gain coefficient of glass (SHGC)
Solar heat gain coefficient is the amount of solar radiation that enters through glass and is released as heat inside a building. The lower the SHGC, the less solar heat it transmits, the cooler the building. This also lowers electricity cost because air-conditioning systems don’t have to do all the work.
3. Enthalpy recovery of exhaust air
A device called an enthalpy wheel recovers cooled air from the inside and uses the coolness of this “spent” air to cool fresh air from outside. The process also dehumidifies the air from outside. This is a cost-efficient way to improve indoor air quality and lessen energy consumed by airconditioning systems.
4. Daylight-controlled lighting systems
This type of lighting system has sensors that can detect daylight. During the day, the sensor switches off the lights since there is enough light from the sun. When the sun sets, the system will switch the lights on.
This way, the use of artificial lighting during the daytime is reduced. It prevents cases when occupants are too lazy or forget to turn off the lights when they aren’t needed.
5. Occupancy sensors
This lighting system only turns on when it senses people in the room. This technology can also be found in escalators that activate only when there are people to ride on them.
6. Water-efficient fittings
The latest faucets and flush mechanisms use less water to do the same thing.
7. Rain-water harvesting
A structure catches rainwater and then stores it in big containers. The water can then be used to water plants, flush toilets, or supply cooling towers.
8. Materials recovery facility (MRF)
An MRF is where the building’s garbage is segregated into biodegradable, recyclable, non-recyclable, and special or hazardous waste.
Biodegradable waste can be composted and used as fertilizer for the building’s plants. Here is an example of a successful MRF in San Fernando, Pampanga.
9. Vegetation
A significant portion of the building’s unpaved area should be devoted to vegetation. This helps reduce the heat urban island effect – when concrete surfaces so common in urban areas absorbs heat from the sun and radiates it to the surroundings.
Plants also help absorb some rainwater which would otherwise go to sewers and drainage, later on contributing to flooding.
Mandaluyong’s ordinance requires that at least 50% of a building’s unpaved area be planted with indigenous flora.
10. Site sustainability
The building’s design, construction. and operation practices should have minimum impact on ecosystems and water resources.
The Mandaluyong ordinance covers only the following kinds of buildings:
- Residential buildings with total floor area greater than 20,000 square meters
- Office buildings with total floor area greater than 10,000 square meters
- Mixed-use buildings with total floor area greater than 10,000 square meters
- Educational buildings with total floor area greater than 5,000 square meters
- Retail buildings with total floor area greater than 15,000 square meters
- Hotel buildings
- Hospital buildings
- Government buildings
Because of the high investment cost for green buildings, standards can’t be made to apply to all kinds of buildings yet.
However, the savings in operational cost because of reduced energy and water consumption may help endear Filipinos to the idea of building green. – Rappler.com
Add a comment
How does this make you feel?
There are no comments yet. Add your comment to start the conversation.